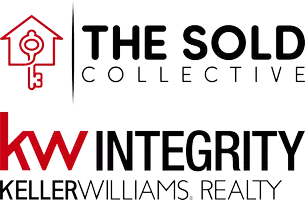1021 Cottage DR #10 Carmel, NY 10512
OPEN HOUSE
Sat Jul 05, 11:00am - 2:00pm
Sun Jul 06, 11:00am - 1:00pm
UPDATED:
Key Details
Property Type Condo
Sub Type Condominium
Listing Status Active
Purchase Type For Sale
Square Footage 2,252 sqft
Price per Sqft $376
Subdivision Overlook By Toll Brothers - Carriages
MLS Listing ID 884997
Bedrooms 2
Full Baths 2
Half Baths 1
HOA Fees $400/mo
HOA Y/N Yes
Rental Info No
Year Built 2025
Annual Tax Amount $100
Property Sub-Type Condominium
Source onekey2
Property Description
Location
State NY
County Putnam County
Rooms
Basement Unfinished
Interior
Interior Features First Floor Bedroom, First Floor Full Bath, Chandelier, Crown Molding, Double Vanity, Eat-in Kitchen, Entrance Foyer, High Ceilings, Kitchen Island, Primary Bathroom, Master Downstairs, Open Floorplan, Open Kitchen, Pantry, Quartz/Quartzite Counters, Recessed Lighting, Smart Thermostat, Walk Through Kitchen, Walk-In Closet(s), Washer/Dryer Hookup
Heating Electric, ENERGY STAR Qualified Equipment, Forced Air, Heat Pump
Cooling Central Air, Electric, ENERGY STAR Qualified Equipment
Flooring Hardwood, Tile
Fireplaces Number 1
Fireplaces Type Electric
Fireplace Yes
Appliance Dishwasher, Electric Cooktop, Electric Oven, Electric Water Heater, ENERGY STAR Qualified Appliances, Exhaust Fan, Microwave, Refrigerator, Stainless Steel Appliance(s)
Laundry Electric Dryer Hookup, Washer Hookup
Exterior
Garage Spaces 2.0
Utilities Available Cable Available, Cable Connected, Electricity Connected, Phone Connected, Sewer Connected, Trash Collection Private, Underground Utilities, Water Connected
Amenities Available Clubhouse, Elevator(s), Fitness Center, Landscaping, Maintenance Grounds, Pool, Recreation Facilities, Snow Removal, Tennis Court(s), Trash
Garage true
Building
Sewer Public Sewer
Water Public
Structure Type Batts Insulation,Energy Star,Vinyl Siding
Schools
Elementary Schools Contact Agent
Middle Schools Call Listing Agent
High Schools Contact Agent
Others
Senior Community Yes
Special Listing Condition None
Pets Allowed No Restrictions
Virtual Tour https://www.insidemaps.com/app/walkthrough-v2/?projectId=AmFEEty5T2&env=production&unbranded=true
GET MORE INFORMATION




