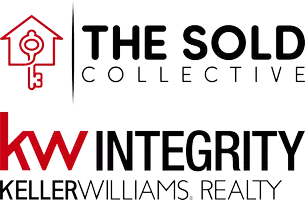For more information regarding the value of a property, please contact us for a free consultation.
43 Linden CIR Briarcliff Manor, NY 10510
Want to know what your home might be worth? Contact us for a FREE valuation!

Our team is ready to help you sell your home for the highest possible price ASAP
Key Details
Sold Price $3,550,000
Property Type Single Family Home
Sub Type Single Family Residence
Listing Status Sold
Purchase Type For Sale
Square Footage 6,284 sqft
Price per Sqft $564
MLS Listing ID KEYH6121552
Sold Date 07/20/22
Style Colonial
Bedrooms 5
Full Baths 4
Half Baths 1
HOA Y/N No
Originating Board onekey2
Rental Info No
Year Built 1917
Annual Tax Amount $76,716
Lot Size 4.110 Acres
Acres 4.11
Property Sub-Type Single Family Residence
Property Description
Have it all… this exquisite architectural treasure with unobstructed views of the Hudson River sits on four acres. This home was originally designed and built by architect Bertram Goodhue in 1918 and has been completely restored for today's lifestyle. The interior of the home was a collaborative design blending English, Spanish and North African elements with many interesting details and architectural features throughout. You'll find 5 spacious bedrooms, 4 full baths and 1 half. Gorgeous gourmet kitchen with top-of-the-line appliances, oversized living room, dining room, and family room all have beautiful glass doors that lead to an outdoor living area that is truly unique and special. Enjoy entertaining your family or guests, sipping a glass of wine, and watching the sailboats pass while being placed in a sunset state of mind! Too many amenities to list. This home's location is perfect with easy access to train to NYC, Old Croton Aqueduct, Rockefeller Preserve and so much more. A rare find! Pre-Approval is Required by Sellers for All Showings. Additional Information: ParkingFeatures:2 Car Detached,
Location
State NY
County Westchester County
Rooms
Basement Partial
Interior
Interior Features Built-in Features, Cathedral Ceiling(s), Eat-in Kitchen, Entrance Foyer, Formal Dining, Primary Bathroom, Pantry, Walk-In Closet(s), Wet Bar
Heating Forced Air, Natural Gas
Cooling Central Air, Wall/Window Unit(s)
Flooring Hardwood
Fireplaces Number 3
Fireplace Yes
Appliance Dishwasher, Disposal, Dryer, Freezer, Microwave, Refrigerator, Washer, Oil Water Heater, Wine Refrigerator
Laundry Inside
Exterior
Exterior Feature Balcony, Basketball Hoop, Gas Grill, Mailbox
Parking Features Detached, Driveway, Garage Door Opener
Fence Fenced
Utilities Available Trash Collection Public
Amenities Available Park
View Mountain(s), River, Water
Total Parking Spaces 2
Building
Lot Description Level, Near Public Transit, Near Shops, Views
Sewer Public Sewer
Water Public
Level or Stories Two
Structure Type Stone
Schools
Middle Schools Anne M Dorner Middle School
High Schools Ossining High School
School District Ossining
Others
Senior Community No
Special Listing Condition None
Read Less
Bought with Coldwell Banker Realty
GET MORE INFORMATION


