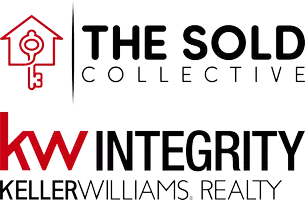For more information regarding the value of a property, please contact us for a free consultation.
7 Gene Curry DR Bedford, NY 10506
Want to know what your home might be worth? Contact us for a FREE valuation!

Our team is ready to help you sell your home for the highest possible price ASAP
Key Details
Sold Price $1,350,000
Property Type Single Family Home
Sub Type Single Family Residence
Listing Status Sold
Purchase Type For Sale
Square Footage 3,953 sqft
Price per Sqft $341
MLS Listing ID KEYH6128114
Sold Date 12/02/21
Style Colonial,Contemporary
Bedrooms 4
Full Baths 3
Half Baths 1
HOA Y/N No
Originating Board onekey2
Rental Info No
Year Built 2004
Annual Tax Amount $29,790
Lot Size 2.595 Acres
Acres 2.5952
Property Sub-Type Single Family Residence
Property Description
Dramatic & spacious Contemporary/Colonial w/lots of high ceilings, ceiling fans, hardwood flooring & closet space. Skylit two-story entry opens to formal living & dining rooms & family room w/cathedral ceiling & fireplace. Adjoining eat-in kitchen w/custom cabinetry, center island, granite countertops & breakfast area w/slider to deck. Main level home office, powder room & laundry/mud room w/porch & garage access. Primary bedroom w/walk-in closets & romantic skylit ensuite bath. Rear-facing bedroom w/private ensuite bath & walk-in closet. Front & end-facing bedrooms share skylit hall bath w/double vanity & tub w/shower. Huge untapped potential in the full unfinished walk-out lower level. Wonderful outdoor living. Dine alfresco, relax or play on the rear exterior deck, or in the skylit, sun-shaded porch, or in the lovely lush landscaped, irrigated yard. Quality-built poured concrete foundation w/steel beam joists. Privately set on a quiet cul-de-sac. Byram Hills (Armonk) Schools. Additional Information: Amenities:Storage,HeatingFuel:Oil Above Ground,ParkingFeatures:2 Car Attached,
Location
State NY
County Westchester County
Rooms
Basement Full, Unfinished, Walk-Out Access
Interior
Interior Features Cathedral Ceiling(s), Ceiling Fan(s), Central Vacuum, Eat-in Kitchen, Entrance Foyer, Formal Dining, Granite Counters, Primary Bathroom, Walk-In Closet(s), Whirlpool Tub
Heating Baseboard, Hot Water, Oil
Cooling Central Air
Flooring Hardwood
Fireplaces Number 1
Fireplace Yes
Appliance Dishwasher, Dryer, Microwave, Refrigerator, Washer, Indirect Water Heater
Exterior
Exterior Feature Mailbox
Parking Features Attached, Driveway, Garage Door Opener
Utilities Available Trash Collection Public
Total Parking Spaces 2
Building
Lot Description Cul-De-Sac
Sewer Septic Tank
Water Drilled Well
Level or Stories Two
Structure Type Frame,Wood Siding
Schools
Elementary Schools Coman Hill
Middle Schools H C Crittenden Middle School
High Schools Byram Hills High School
School District Byram Hills
Others
Senior Community No
Special Listing Condition None
Read Less
Bought with William Raveis Real Estate
GET MORE INFORMATION


