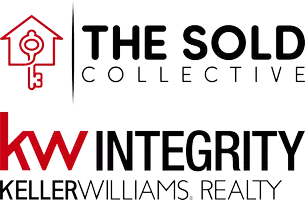For more information regarding the value of a property, please contact us for a free consultation.
12 Leawood DR Briarcliff Manor, NY 10510
Want to know what your home might be worth? Contact us for a FREE valuation!

Our team is ready to help you sell your home for the highest possible price ASAP
Key Details
Sold Price $575,000
Property Type Single Family Home
Sub Type Single Family Residence
Listing Status Sold
Purchase Type For Sale
Square Footage 1,541 sqft
Price per Sqft $373
MLS Listing ID KEYH6143253
Sold Date 12/17/21
Bedrooms 3
Full Baths 2
HOA Y/N No
Originating Board onekey2
Rental Info No
Year Built 1956
Annual Tax Amount $15,903
Lot Size 0.290 Acres
Acres 0.29
Property Sub-Type Single Family Residence
Property Description
This is an absolutely wonderful house in the perfect location on a cul-de-sac with updates and conveniences galore! The main level boasts pristine hardwood floors, and is always light and bright due to the huge bay window (with furry friend sitting area), and a sliding glass door to an expansive patio. The bedroom level has recessed lighting (unusual for the style and awesome!), those perfect hardwood floors, and two full, completely updated bathrooms with Kohler appointments and wonderful tile work. The two lower levels are the dream - the current owners use one room for a home office and gym, and the other for a recreation and guest area - but the versatility of these spaces is up to you! Whole house insulation (2018) GREATLY improves efficiency and lowers utility bills. Other new/newer: Refrigerator (2020), barely used dishwasher, 2019 siding, 2021 roof, 2016 h/w heater. Potential STAR Rebate of $2012 would bring taxes down to $13,891. You have to see this home and make it your own! Additional Information: Amenities:Storage,ParkingFeatures:1 Car Attached,
Location
State NY
County Westchester County
Rooms
Basement Finished, Full, See Remarks
Interior
Interior Features Eat-in Kitchen, Formal Dining, Primary Bathroom
Heating Forced Air, Natural Gas
Cooling Central Air
Flooring Carpet, Hardwood
Fireplace No
Appliance Dishwasher, Dryer, Microwave, Refrigerator, Washer, Gas Water Heater
Exterior
Parking Features Attached, Driveway, Garage Door Opener
Utilities Available Trash Collection Public
Amenities Available Park
Total Parking Spaces 1
Building
Lot Description Cul-De-Sac, Near Public Transit, Near School, Near Shops
Sewer Public Sewer
Water Public
Level or Stories Multi/Split, Three Or More
Structure Type Frame,Vinyl Siding
Schools
Middle Schools Anne M Dorner Middle School
High Schools Ossining High School
School District Ossining
Others
Senior Community No
Special Listing Condition None
Read Less
Bought with Keller Williams Realty Partner
GET MORE INFORMATION


