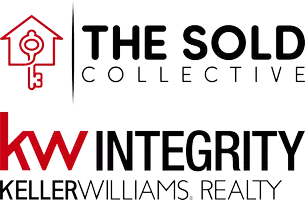For more information regarding the value of a property, please contact us for a free consultation.
54 Appleby DR Bedford, NY 10506
Want to know what your home might be worth? Contact us for a FREE valuation!

Our team is ready to help you sell your home for the highest possible price ASAP
Key Details
Sold Price $850,000
Property Type Single Family Home
Sub Type Single Family Residence
Listing Status Sold
Purchase Type For Sale
Square Footage 1,927 sqft
Price per Sqft $441
MLS Listing ID KEYH6167987
Sold Date 04/19/22
Style Colonial
Bedrooms 4
Full Baths 2
Half Baths 1
HOA Y/N No
Originating Board onekey2
Rental Info No
Year Built 1964
Annual Tax Amount $13,957
Lot Size 1.028 Acres
Acres 1.0281
Property Sub-Type Single Family Residence
Property Description
Meticulously maintained home located in the sought after town of Bedford, NY. Spacious 4 bedroom, 2 1/2 bath Colonial is bright and airy with an abundance of natural light. Welcoming entryway leads to a large living room with wood burning fireplace that flows seamlessly into the dining room and kitchen that was recently updated and is well equipped with stainless steel appliances and granite countertops. Large deck off the kitchen overlooks the beautiful, private backyard that is bordered by protected land. Hardwood floors throughout. The walkout basement has endless possibilities for use: exercise room, office, theatre, playroom and many other purposes. Amazing location; close to town, shops, schools and transportation. Additional Information: ParkingFeatures:2 Car Attached,
Location
State NY
County Westchester County
Rooms
Basement Walk-Out Access
Interior
Interior Features Entrance Foyer, Formal Dining, Primary Bathroom, Open Kitchen
Heating Baseboard, Electric
Cooling Central Air
Flooring Hardwood
Fireplaces Number 1
Fireplace Yes
Appliance Convection Oven, Cooktop, Dishwasher, Disposal, Dryer, Freezer, Microwave, Refrigerator, Stainless Steel Appliance(s), Washer, Oil Water Heater
Exterior
Exterior Feature Basketball Hoop, Mailbox
Parking Features Attached, Driveway, Garage Door Opener
Utilities Available Trash Collection Private
Amenities Available Park
Total Parking Spaces 2
Building
Lot Description Level, Near School, Near Shops, Part Wooded, Views
Sewer Septic Tank
Water Drilled Well
Level or Stories Two
Structure Type Cedar,Frame,Shake Siding
Schools
Elementary Schools Bedford Village Elementary School
Middle Schools Fox Lane Middle School
High Schools Fox Lane High School
School District Bedford
Others
Senior Community No
Special Listing Condition None
Read Less
Bought with Compass Greater NY, LLC
GET MORE INFORMATION


