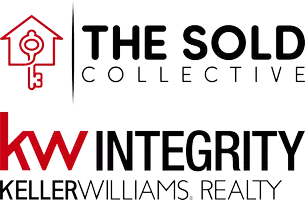For more information regarding the value of a property, please contact us for a free consultation.
67 Creighton LN Scarborough, NY 10510
Want to know what your home might be worth? Contact us for a FREE valuation!

Our team is ready to help you sell your home for the highest possible price ASAP
Key Details
Sold Price $1,275,000
Property Type Single Family Home
Sub Type Single Family Residence
Listing Status Sold
Purchase Type For Sale
Square Footage 3,308 sqft
Price per Sqft $385
MLS Listing ID KEYH6169803
Sold Date 07/28/22
Style Colonial
Bedrooms 4
Full Baths 3
Half Baths 2
HOA Y/N No
Originating Board onekey2
Rental Info No
Year Built 1936
Annual Tax Amount $39,291
Lot Size 0.950 Acres
Acres 0.95
Property Sub-Type Single Family Residence
Property Description
WALK TO SCARBOROUGH TRAIN STATION!! Stately brick colonial perfectly sited on shy acre and located in a spectacular neighborhood. Beautiful and elegant, this home has been lovingly cared for and includes seasonal+ hudson river views. Private gardens, meandering walkways and landscape lighting, are certain to ensure countless hours of outdoor enjoyment. Grand entry, 3 fireplaces, hardwood floors, intricate moldings, plenty of closets, rear staircase, and a sunporch w/ skylights which leads to the stone patio are just of few of the amenities this home offers. The primary suite boasts a large walk in closet + built ins + his/her baths. The cozy breezeway is ttached to the spacious 2 car garage. Extras: 8 zone lawn sprinkler system and whole house generator.
Located in desirable Scarborough in the village of Briarcliff, walk to train and enjoy a quick commute to NYC! Additional Information: Amenities:Guest Quarters,Soaking Tub,ParkingFeatures:2 Car Detached,
Location
State NY
County Westchester County
Rooms
Basement Full
Interior
Interior Features Eat-in Kitchen, Entrance Foyer, Formal Dining, Granite Counters, Primary Bathroom, Original Details, Walk-In Closet(s)
Heating Hot Water, Natural Gas
Cooling Central Air
Flooring Hardwood
Fireplaces Number 3
Fireplace Yes
Appliance Dishwasher, Dryer, Microwave, Refrigerator, Stainless Steel Appliance(s), Washer, Gas Water Heater
Laundry Inside
Exterior
Parking Features Detached
Utilities Available Trash Collection Public
Amenities Available Park
View River
Total Parking Spaces 2
Building
Lot Description Level, Near Public Transit, Near School, Sprinklers In Front, Sprinklers In Rear, Views
Sewer Public Sewer
Water Public
Level or Stories Two
Structure Type Brick,Frame
Schools
Middle Schools Anne M Dorner Middle School
High Schools Ossining High School
School District Ossining
Others
Senior Community No
Special Listing Condition None
Read Less
Bought with Corcoran Legends Realty
GET MORE INFORMATION


