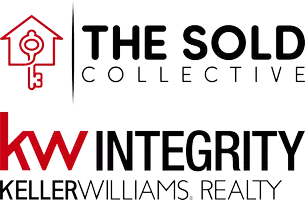For more information regarding the value of a property, please contact us for a free consultation.
4 Peppercorn PL Bedford, NY 10506
Want to know what your home might be worth? Contact us for a FREE valuation!

Our team is ready to help you sell your home for the highest possible price ASAP
Key Details
Sold Price $1,975,000
Property Type Single Family Home
Sub Type Single Family Residence
Listing Status Sold
Purchase Type For Sale
Square Footage 4,519 sqft
Price per Sqft $437
MLS Listing ID KEYH6172760
Sold Date 06/24/22
Style Colonial,Contemporary
Bedrooms 4
Full Baths 4
HOA Y/N No
Originating Board onekey2
Rental Info No
Year Built 1985
Annual Tax Amount $24,677
Lot Size 1.910 Acres
Acres 1.9098
Property Sub-Type Single Family Residence
Property Description
Welcome home to this awesome sun lit open layout contemporary that sits beautifully on a cul de sac street in the Byram Hills school district. Vaulted ceilings, skylights and oversized windows make this home feel warm and inviting. The first floor large master suite has beautiful custom designed walk in closets, a high vaulted ceiling and automatic shades. Wait until you see the modern open staircase to the 3 bedrooms upstairs, the wide plank wood floors and the fire place back drop in the family room all very high end and special details. The back yard is fenced in, has a large vegetable garden, two swing sets with level land for the kids to play along with a beautiful in ground gunite, heated pool off the back patio and professional landscaped. This home is easy to live like a 5 bedroom, has a home office, a lower level, 596 of total sq ft, that's finished along with additional space to finish with a door to the side yard, plus a generator! So much to offer at this great family home! Ask agent for Special features, floor plans etc and seller prefers closing late August. Additional Information: Amenities:Storage,HeatingFuel:Oil Above Ground,ParkingFeatures:2 Car Attached,
Location
State NY
County Westchester County
Rooms
Basement Partially Finished, Walk-Out Access
Interior
Interior Features Cathedral Ceiling(s), Eat-in Kitchen, Entrance Foyer, Formal Dining, High Ceilings, Master Downstairs, Open Kitchen, Pantry, Walk-In Closet(s)
Heating Baseboard, Oil
Cooling Central Air
Flooring Carpet, Hardwood
Fireplaces Number 1
Fireplace Yes
Appliance Dishwasher, Dryer, Refrigerator, Stainless Steel Appliance(s), Washer, Oil Water Heater
Laundry Inside
Exterior
Exterior Feature Awning(s), Mailbox
Parking Features Attached, Garage Door Opener
Fence Fenced
Pool In Ground
Utilities Available Trash Collection Public
Total Parking Spaces 2
Building
Lot Description Cul-De-Sac, Level, Sprinklers In Front, Sprinklers In Rear
Sewer Septic Tank
Water Drilled Well
Level or Stories Three Or More
Structure Type Post and Beam,Wood Siding
Schools
Middle Schools H C Crittenden Middle School
High Schools Byram Hills High School
School District Byram Hills
Others
Senior Community No
Special Listing Condition None
Read Less
Bought with William Raveis Real Estate
GET MORE INFORMATION


