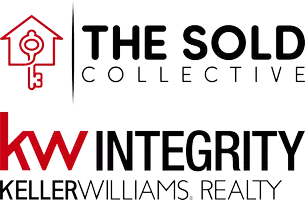For more information regarding the value of a property, please contact us for a free consultation.
116 Tennyson DR Nanuet, NY 10954
Want to know what your home might be worth? Contact us for a FREE valuation!

Our team is ready to help you sell your home for the highest possible price ASAP
Key Details
Sold Price $825,000
Property Type Single Family Home
Sub Type Single Family Residence
Listing Status Sold
Purchase Type For Sale
Square Footage 2,767 sqft
Price per Sqft $298
MLS Listing ID H6287979
Sold Date 05/29/24
Bedrooms 4
Full Baths 3
Half Baths 1
HOA Y/N No
Rental Info No
Year Built 1968
Annual Tax Amount $15,551
Lot Size 0.410 Acres
Acres 0.41
Property Sub-Type Single Family Residence
Source onekey2
Property Description
Welcome Home! This newly listed property offers a perfect blend of comfort and functionality, with space for everyone! Open and airy feel of the living room adorned with cathedral ceiling, eat in kitchen w/Corian countertops leads to deck over looking private backyard, formal dining room, primary bedroom with ensuite bathroom, 2 additional bedrooms and remodeled bathroom complete this level. Lower level features a large family room; perfect for entertaining or relaxation boasting a wood burning fireplace to create the vibe, with sliding doors to outdoor patio and grill, 4th bedroom and full bathroom, 2 car garage, PLUS AN EXTRA WING; includes 2 large rooms, additional space and lavatory- ideal for a home office, extended family, or additional living quarters with a separate entrance, this space provides endless possibilities-energy efficiency high-quality Pella windows throughout, fully alarmed, 2-zone heating, c/a, desirable corner lot on cul-de-sac, yet conveniently located just a stone's throw away from shopping centers and highway access, making daily errands and commuting a breeze. Don't miss the opportunity to make this house your home. Schedule a showing today! Additional Information: ParkingFeatures:2 Car Attached,
Location
State NY
County Rockland County
Rooms
Basement None
Interior
Interior Features Cathedral Ceiling(s), Primary Bathroom
Heating Forced Air, Natural Gas
Cooling Central Air
Flooring Hardwood
Fireplaces Number 1
Fireplace Yes
Appliance Gas Water Heater
Exterior
Parking Features Attached, Driveway
Utilities Available Trash Collection Public
Total Parking Spaces 2
Building
Lot Description Cul-De-Sac, Near Public Transit, Near School, Near Shops
Sewer Public Sewer
Water Public
Level or Stories Split Entry (Bi-Level), Two
Structure Type Frame
Schools
Elementary Schools Bardonia Elementary School
High Schools Clarkstown South Senior High School
Others
Senior Community No
Special Listing Condition None
Read Less
Bought with Q Home Sales
GET MORE INFORMATION


