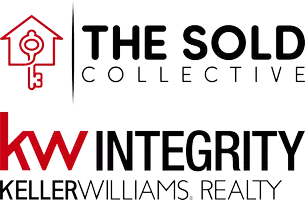For more information regarding the value of a property, please contact us for a free consultation.
3600 Fieldston RD #7L Bronx, NY 10463
Want to know what your home might be worth? Contact us for a FREE valuation!

Our team is ready to help you sell your home for the highest possible price ASAP
Key Details
Sold Price $258,000
Property Type Condo
Sub Type Stock Cooperative
Listing Status Sold
Purchase Type For Sale
Square Footage 757 sqft
Price per Sqft $340
MLS Listing ID 818585
Sold Date 05/13/25
Style Other
Bedrooms 1
Full Baths 1
Maintenance Fees $1,049
HOA Y/N No
Rental Info No
Year Built 1941
Property Sub-Type Stock Cooperative
Source onekey2
Property Description
Welcome to 3600 Fieldston Rd. 7L, a gem in the heart of Bronx, NY. This move-in ready, 1-bedroom unit is a bright, airy space, freshly painted and waiting for you. The sunken living room, flooded with natural light from the unobstructed oversized east-facing window, seamlessly flows into a renovated, open-concept kitchen. This unique culinary space, coupled with a cozy dining nook, invites both casual meals and festive gatherings.
The spacious entryway offers potential for a home office, enhancing the unit's open feel and flow. The bathroom boasts new tiling, and the well-maintained wood floors add to the unit's overall charm. Storage is plentiful, with large closets in the entryway and 2 closets in the bedroom, plus a dedicated storage unit is available for rent monthly rent.
The Van Buren enhances your living experience with a modern face recognition intercom/entry system, gym, bike room, laundry facilities, and a welcoming courtyard for outdoor socializing.
Nestled in the vibrant Riverdale neighborhood, 3600 Fieldston is surrounded by restaurants, bars, pharmacies, banks, and other conveniences, making it an ideal home for those seeking a dynamic, yet tranquil urban lifestyle.
Location
State NY
County Bronx County
Rooms
Basement See Remarks, Storage Space
Interior
Interior Features Ceiling Fan(s), Chandelier, Eat-in Kitchen, Entrance Foyer, Granite Counters, Open Floorplan
Heating Steam
Cooling Wall/Window Unit(s)
Flooring Hardwood
Fireplace No
Appliance Dishwasher, Refrigerator, Stainless Steel Appliance(s)
Laundry Common Area, In Bathroom
Exterior
Utilities Available Cable Available, Electricity Connected
Garage false
Building
Story 7
Foundation Other
Sewer Public Sewer
Water Public
Structure Type Other
Schools
Elementary Schools Ps 24 Spuyten Duyvil
Middle Schools Riverdale/Kingsbridge (Ms/Hs 141)
High Schools Riverdale/Kingsbridge (Ms/Hs 141)
Others
Senior Community No
Special Listing Condition None
Pets Allowed Yes
Read Less
Bought with Douglas Elliman Real Estate
GET MORE INFORMATION


