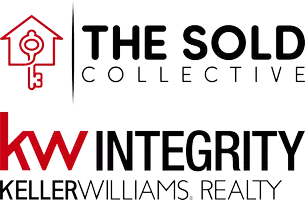For more information regarding the value of a property, please contact us for a free consultation.
5225 73rd ST Maspeth, NY 11378
Want to know what your home might be worth? Contact us for a FREE valuation!

Our team is ready to help you sell your home for the highest possible price ASAP
Key Details
Sold Price $1,110,000
Property Type Single Family Home
Sub Type Single Family Residence
Listing Status Sold
Purchase Type For Sale
Square Footage 1,620 sqft
Price per Sqft $685
MLS Listing ID 841880
Sold Date 06/26/25
Style Tudor
Bedrooms 3
Full Baths 2
Half Baths 1
HOA Y/N No
Rental Info No
Year Built 1940
Annual Tax Amount $8,263
Lot Size 2,439 Sqft
Acres 0.056
Lot Dimensions 25.42 X 96
Property Sub-Type Single Family Residence
Source onekey2
Property Description
OVERSIZED 1 FAMILY TUDOR IN MASPETH!
18 FEET WIDE X 45 FEET LONG!
PRIVATE DRIVEWAY & 2-CAR GARAGE – NO SHARED DRIVEWAY DRAMA!
WOW! CENTRAL AIR/ HVAC!
This isn't just a house - it's a HOME that's been loved, cared for, and filled with memories. Now it's ready for its next chapter...with you!
The LUXURY of pulling into your own PRIVATE driveway (no awkward parallel parking or shared-driveway showdowns) and a 2-car garage...because in NYC, that's basically GOLD.
Step into a meticulously kept space where Original Hardwood Floors shine on the first floor (and they're hiding under the upstairs carpet too—so easy upgrade!). The Original Stained Glass Windows add charm you won't find just anywhere.
The Living Room is FLOODED with natural light thanks to the Oversized Bay Window. The Real Brick faux Fireplace is a fun conversation starter when guests come over.
And let's talk DINING OPTIONS! You get TWO! A formal dining room (big enough to be another living room—no joke) and a TRUE Eat-In Kitchen with a Breakfast Nook that easily fits an 8-seater table. Oh, and that Deep-Seated Picturesque Window is Perfect for morning coffee, a good book, or just daydreaming about how great life is in your new home.
Upstairs, Three bedrooms, Two of them KING-SIZED (with extra room to spare!) and a Comfy Queen-sized Third. Closets in ALL of them, because storage matters!
The Fully Finished Basement has Tall Ceilings and endless possibilities—family room, gym, playroom, yoga retreat, secret lab...it's up to you!
And of course, Bathrooms on EVERY floor:
*First Floor: Half Bath (no running upstairs mid-movie)
*Second Floor: Full Bath
*Basement: Another Full Bath (because convenience is king!)
This home is waiting for someone EXCITED to make new memories and keep the love going. Is that you?
Other Important Details:
-Brick
-Lot: 25.42ft X 96
-Building: 18ft X 45ft
-Zoning: R4-1
-Built in 1940
-400sqft Garage
-Annual Taxes: $8,263.80
Location
State NY
County Queens
Rooms
Basement Finished, Full
Interior
Interior Features Breakfast Bar, Eat-in Kitchen
Heating Hot Water, Natural Gas
Cooling Central Air, Ductless
Flooring Hardwood
Fireplace No
Appliance Dishwasher, Gas Range, Refrigerator, Stainless Steel Appliance(s)
Laundry In Basement
Exterior
Parking Features Private
Garage Spaces 2.0
Utilities Available Electricity Connected, Natural Gas Connected
Total Parking Spaces 5
Garage true
Private Pool No
Building
Lot Description Back Yard, Front Yard, Garden
Sewer Public Sewer
Water Public
Level or Stories Two
Structure Type Brick
Schools
Elementary Schools Ps 58 School Of Heroes
Middle Schools Is 73 Frank Sansivieri Intermediate School (The)
High Schools Grover Cleveland High School
Others
Senior Community No
Special Listing Condition None
Read Less
Bought with Winzone Realty Inc
GET MORE INFORMATION


