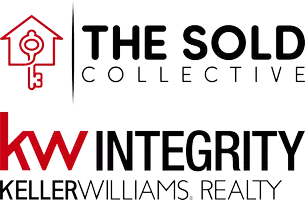For more information regarding the value of a property, please contact us for a free consultation.
2176 Cayuga DR Merrick, NY 11566
Want to know what your home might be worth? Contact us for a FREE valuation!

Our team is ready to help you sell your home for the highest possible price ASAP
Key Details
Sold Price $885,000
Property Type Single Family Home
Sub Type Single Family Residence
Listing Status Sold
Purchase Type For Sale
Square Footage 2,261 sqft
Price per Sqft $391
MLS Listing ID 840881
Sold Date 07/10/25
Style Exp Ranch
Bedrooms 5
Full Baths 2
HOA Y/N No
Rental Info No
Year Built 1951
Annual Tax Amount $17,125
Lot Size 9,574 Sqft
Acres 0.2198
Lot Dimensions 73x98
Property Sub-Type Single Family Residence
Source onekey2
Property Description
Going, Going, Gone! Move in Condition Merrick Woods Masciola expanded ranch! 5 bedroom, 2 full bath, Entry Foyer, Large Living Room w/wood burning fireplace, Eat-in granite/stainless kitchen, Living room with wood burning fireplace, Formal Dining room, Sunken den with radiant heat, Primary suite with full bath and walk-in closet, CAC, IGS, 200 amp electric, hardwood floors, full basement with cedar closet, front porch. Blocks from the LIRR, Convenient to shopping, houses of worship, the heart of town and parkways!! Won't Last! Don't Miss Out!
Location
State NY
County Nassau County
Rooms
Basement Full
Interior
Interior Features First Floor Bedroom, First Floor Full Bath, Eat-in Kitchen, Entrance Foyer, Formal Dining, Granite Counters, Primary Bathroom, Recessed Lighting, Storage, Walk-In Closet(s)
Heating Baseboard, Hot Water, Radiant, Radiant Floor
Cooling Central Air
Flooring Carpet, Ceramic Tile, Hardwood
Fireplaces Number 1
Fireplaces Type Living Room
Fireplace Yes
Appliance Convection Oven, Dishwasher, Disposal, Dryer, Electric Oven, Exhaust Fan, Freezer, Microwave, Oven, Refrigerator, Stainless Steel Appliance(s), Washer, Oil Water Heater
Laundry In Basement
Exterior
Garage Spaces 1.0
Fence Back Yard, Wood
Utilities Available Cable Connected, Electricity Connected, Sewer Connected, Trash Collection Public, Water Connected
Garage true
Building
Lot Description Back Yard, Corner Lot, Front Yard, Landscaped, Level, Near Golf Course, Near Public Transit, Near School, Near Shops, Sprinklers In Front, Sprinklers In Rear
Foundation Concrete Perimeter
Sewer Public Sewer
Water Public
Level or Stories Three Or More
Structure Type Brick,Shingle Siding
Schools
Elementary Schools Chatterton School
Middle Schools Call Listing Agent
High Schools Merrick
School District Merrick
Others
Senior Community No
Special Listing Condition None
Read Less
Bought with Douglas Elliman Real Estate
GET MORE INFORMATION


