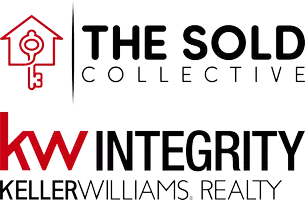For more information regarding the value of a property, please contact us for a free consultation.
7 Gerlach PL Larchmont, NY 10538
Want to know what your home might be worth? Contact us for a FREE valuation!

Our team is ready to help you sell your home for the highest possible price ASAP
Key Details
Sold Price $1,775,000
Property Type Single Family Home
Sub Type Single Family Residence
Listing Status Sold
Purchase Type For Sale
Square Footage 1,977 sqft
Price per Sqft $897
MLS Listing ID 850975
Sold Date 07/21/25
Style Tudor
Bedrooms 4
Full Baths 3
HOA Y/N No
Rental Info No
Year Built 1929
Annual Tax Amount $29,505
Lot Size 4,791 Sqft
Acres 0.11
Property Sub-Type Single Family Residence
Source onekey2
Property Description
Welcome to 7 Gerlach Pl, Larchmont, NY where memories are made, friendships blossom, and every day feels a bit like a small-town retreat. Located on a quiet cul-de-sac with easy access to schools, playgrounds, local shops, and the train station for easy commuting. This charming storybook Tudor style home offers 4 bedrooms, 3 full bathrooms, 1977sqft, naturally sunlit rooms, a long list of improvements and a large level fenced in backyard. Walk in to a spacious yet inviting living room with a woodburning fireplace adjacent to a cozy den with access to the patio and backyard. The updated kitchen offers new stainless steel appliances, plenty of cabinet storage and a "command center" desk while flowing into the formal dining room big enough to hold holiday feasts and/or weeknight dinners. The 4th bedroom/office and full bathroom located just off the kitchen is well suited for guests or a variety of living arrangements. The 2nd floor hosts a Primary EnSuite Bedroom, complete with a renovated bathroom, 2 large closets, laundry closet and access to the walk up attic. 2 additional bedrooms and a renovated hall bath complete the 2nd floor. Outside, the stone patio is great for entertaining or quiet relaxation overlooking a spacious fenced in backyard making it safe for pets and play. Additional features include: hardwood floors, 1 car garage, central air conditioning and storage galore. This home offers the perfect blend of charm and modern living, making it an exceptional opportunity in one of Westchester's most sought after communities. You'll love to call this home.
Location
State NY
County Westchester County
Rooms
Basement Storage Space, Unfinished
Interior
Interior Features First Floor Bedroom, Breakfast Bar, Built-in Features, Chandelier, Crown Molding, Double Vanity, Entrance Foyer, Formal Dining, Granite Counters, Primary Bathroom, Original Details, Recessed Lighting, Storage
Heating Hot Water
Cooling Central Air
Flooring Hardwood
Fireplace No
Appliance Dishwasher, Dryer, Gas Range, Refrigerator, Stainless Steel Appliance(s), Washer
Exterior
Parking Features Driveway, Garage
Garage Spaces 1.0
Fence Back Yard
Utilities Available Natural Gas Connected
Garage true
Building
Lot Description Back Yard, Cul-De-Sac, Near School, Near Shops
Sewer Public Sewer
Water Public
Structure Type Stucco
Schools
Elementary Schools Chatsworth Avenue
Middle Schools Hommocks School
High Schools Mamaroneck
School District Mamaroneck
Others
Senior Community No
Special Listing Condition None
Read Less
Bought with Julia B Fee Sothebys Int. Rlty
GET MORE INFORMATION


